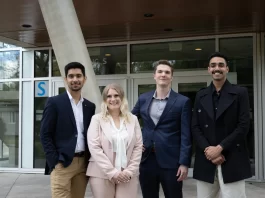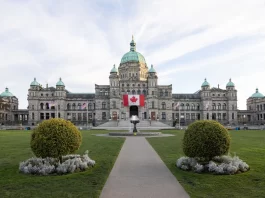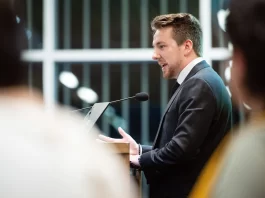By Katie Stobbart and Valerie Franklin (The Cascade) – Email
Print Edition: November 26, 2014
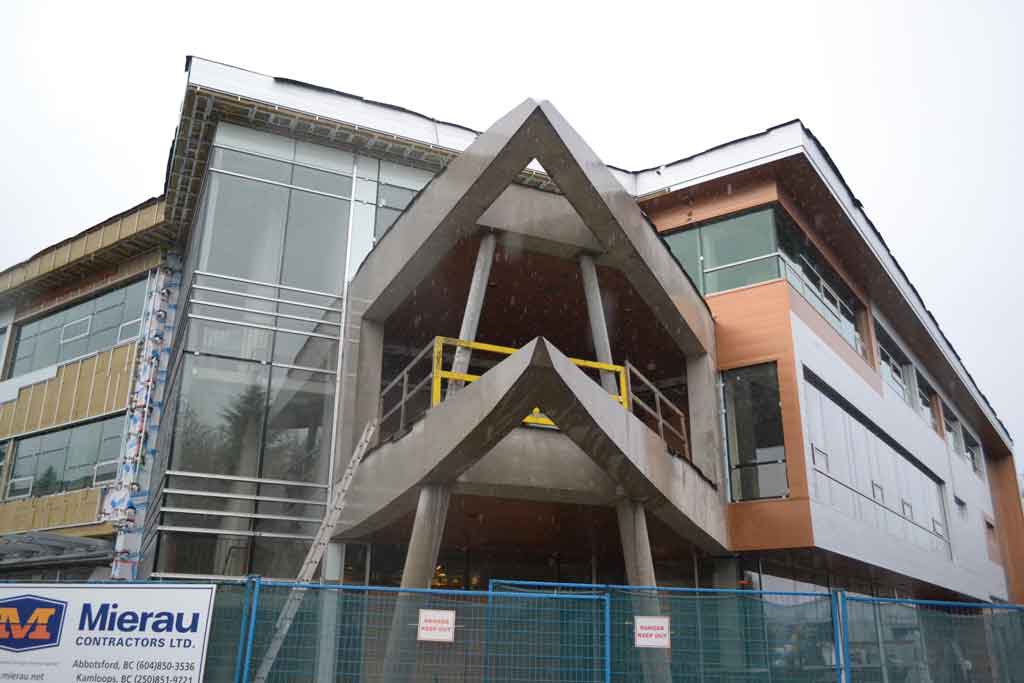
Over the past few months, the exterior façade of the new Student Union Building (SUB) on the Abbotsford campus has seen the addition of glass windows, through which you can make out a suggestion of progress happening within — is that paint? A ladder tilted against the wall? A staircase! To dispel a little of the mystery and foster the anticipation building for the proverbial (maybe literal?) ribbon-cutting, The Cascade took a short tour of the inside.
To the untrained eye, the half-finished SUB still looks like a mess of construction equipment: there are buckets of paint here and exposed electrical panels there, wall cut-outs where air vents have yet to be installed, and wires everywhere. It’s a chaotic mix of plaster and concrete, with a thick plastic curtain closing off what will eventually be the boulevard entrance of the multi-purpose room, which faces the rear parking lot.
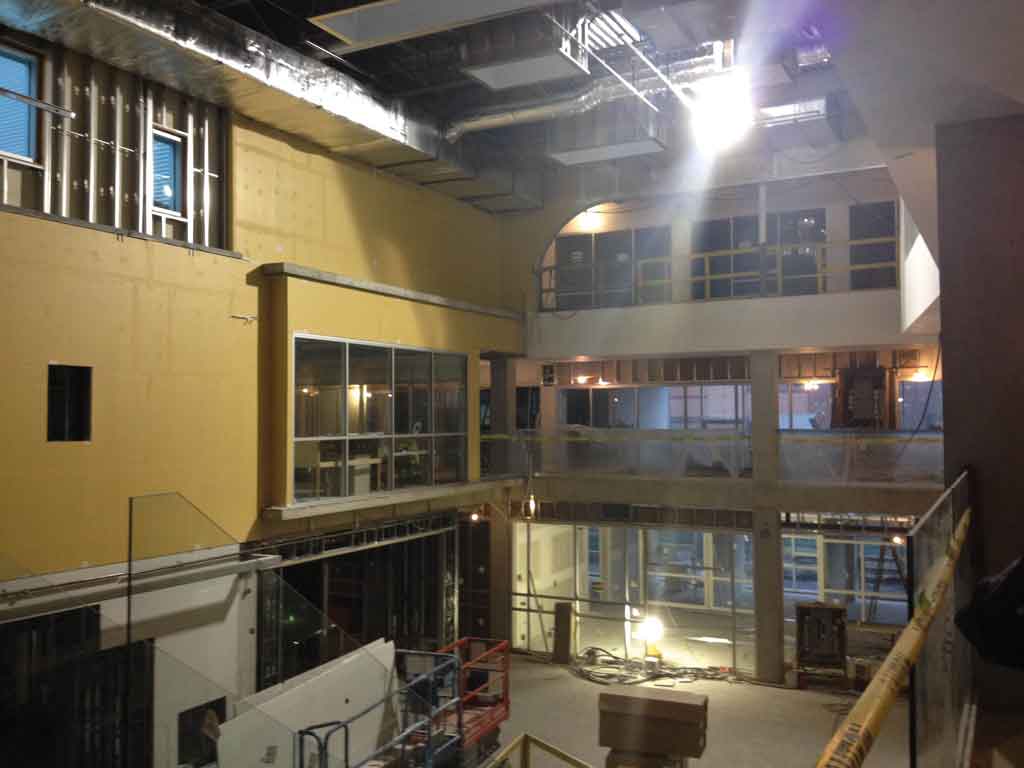
From there we entered the atrium mall: a large, long room whose ceiling, not yet decoratively panelled in cedar planks, is three storeys high, balconies and offices stretching up overhead. This is where you can really see the vision for the building coming together. The airy, natural aesthetic is a blend of simple, modern elements: concrete, cedar, glass, and light — similar to the recently constructed CEP campus in Chilliwack. In the centre of the atrium, a wide staircase leads to the second floor, whose offices are all walled in glass windows. (I guess your student media sources will have to be especially careful about throwing stones in their new glass houses.)
SUS president Ryan Petersen is looking forward to having a central communal space for students to chat, relax, and work. “We don’t have that on campus. We have lots of little nooks and crannies everywhere but nothing too centralized like that,” he says. “This campus is wonderful and I do love it, but one of its shortcomings is that it’s just so disjointed. Everyone is off in their own little corner and nobody has that centralized hub where everyone likes to hang out, so that will be a really great focus.”
The multi-purpose room will also provide a huge bookable space, which will offer a venue for seminars and events; Petersen notes it can be hooked up for lights and sound, and would be a more elegant option for holding banquets and events that have traditionally been held in the gym. He notes that everything from yoga classes to guest speaker lectures to kinesiology classes could be held in the multi-purpose room — even at the same time.
“It’s sectional. It’s one giant space that can be broken up into three smaller spaces, so it does have that flexibility, of having … different things running at the same time,” he says.
Petersen adds that SUS is eager to hear from anyone who has an idea of what they’d like to see in the SUB in terms of programming, guest lecturers, services, and amenities.
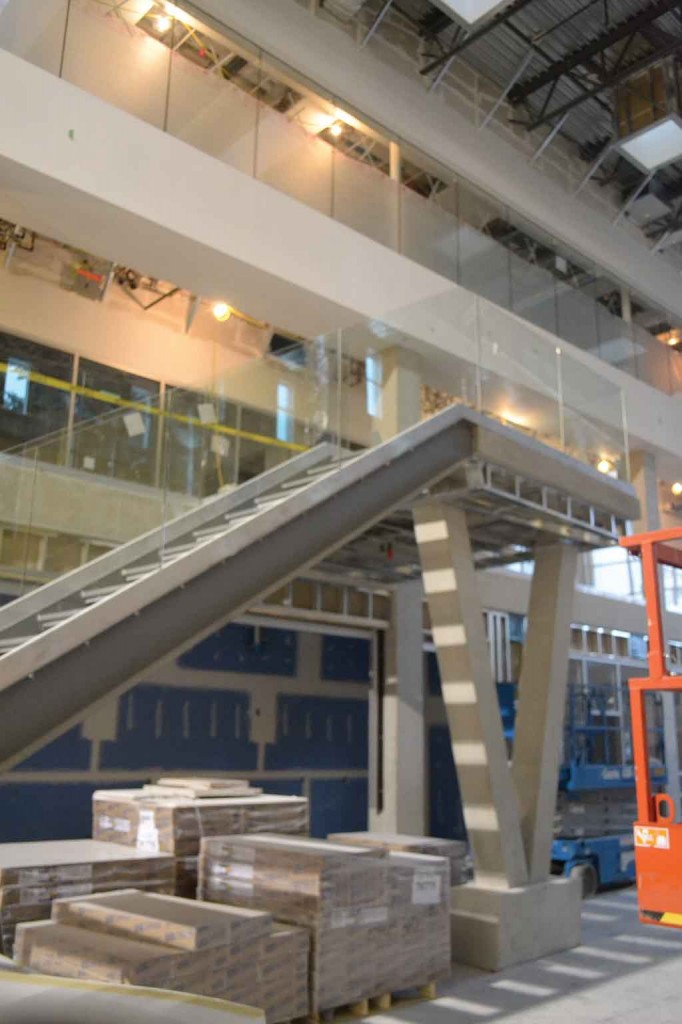
Eat, drink, and be merry
Coffee-guzzling studyholics, rejoice: the SUB will feature an independent coffee shop run by SUS on the first floor. Upstairs on the second floor, you can expect a fuller meal experience in the new and improved AfterMath restaurant, which will be moving from its current location in the Envision Athletic Centre. AfterMath’s new digs will feature a new kitchen with a pizza oven, as well as a more spacious dining room, and — our favourite part — patio dining with a full view of the Green.
“Think [of a] Whistler lodge feel,” says Petersen. “Stone and wood and warmer tones … a little bit more rustic.”
The new restaurant won’t just look nicer — it’ll also feature a bookable dining hall in the back, industrial-grade kitchen upgrades, and more kitchen storage, allowing greater flexibility for the menu.
Petersen notes that AfterMath’s current “awkward” location has hampered its business, and the new restaurant is intended to be a central hub of activity in the SUB.
“I have loved AfterMath … but we’re really limited by what can happen there because of the space and the layout,” he says. “I just think this new setup will just provide a much more welcoming environment for people.”
Like the rest of the SUB building, Petersen intends to make AfterMath a comfortable hang-out space where students feel welcome to linger over their homework instead of being rushed out as soon as they finish their meals.
“We want to be able to build these really nice environments that are just comfortable for people to spend time in,” Petersen says.
And while AfterMath currently closes on Fridays due to a lack of traffic on campus, it may also see its hours expand if its new location is popular.
“I know the building will be trying to encourage people to be there all the time, because we’re looking to be open seven days a week,” Petersen says. “That’s one of the big, exciting things. And to be open later, as well.” However, he notes that the final say will ultimately come down to their services director, Shane Potter.
Finally, on top of all its other upgrades, the restaurant may get a shiny new name.
“We’re looking at different names for both the coffee shop and the restaurant,” Petersen says. “If we’re moving into a new facility it’s going to be a different set-up, it’s going to be a different feeling and atmosphere.”
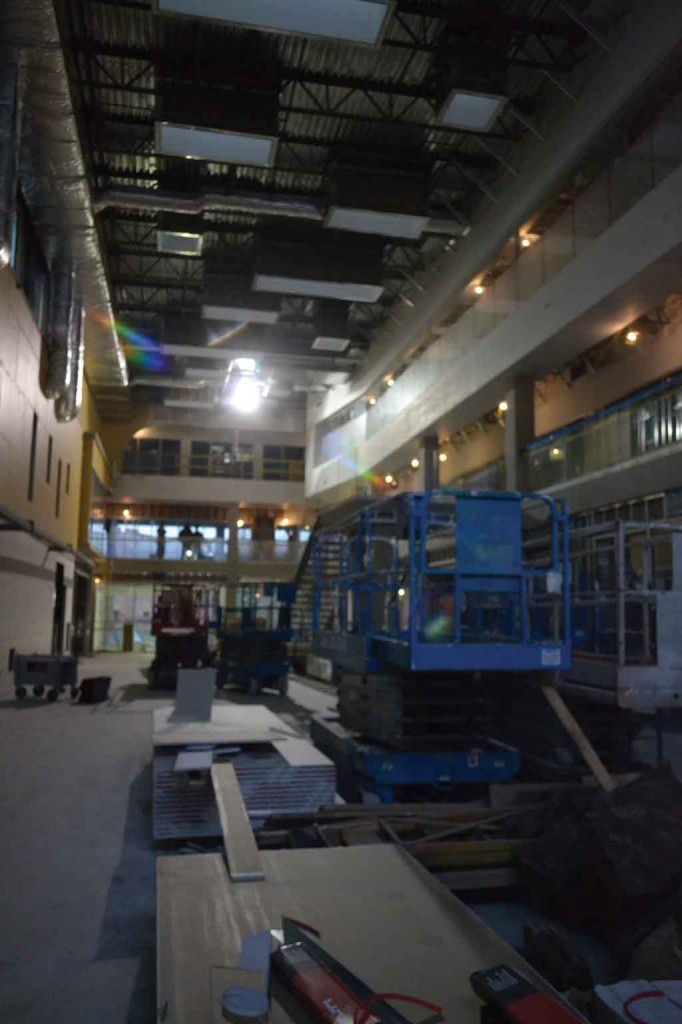
Talk about transparency: your campus media
One touted benefit of the SUB is that it will be a hub for student activity, with CiVL Radio, The Cascade, and the Student Union Society all moving to new offices in the SUB from their current homes in C building.
But when we say transparency, what we’re really talking about are those aforementioned floor-to-ceiling panes of glass. The idea behind this design feature resonates with the classic portrayal of a radio station office (or a fishbowl, take your pick) in which you can actually see live, in-person interviews happening on the other side of the glass. The studio is right there. The invisible wall also separates the second-floor thoroughfare from the new Cascade office, though instead of feeling like you’re watching a live interview, you may feel more like you’re watching the strangest sitcom you’ve ever seen.
The third floor also features floor-to-ceiling windows, which let you survey the spacious atrium from above.
A touch of green
One of the coolest features of the new building is a “green roof” on the small, triangular overhang above the possibly-to-be-renamed restaurant’s patio, where a garden will soak up the natural rainfall. It’s easy to imagine vines or moss cascading down the wall of the building past AfterMath diners.
The day of the tour was planting day outside, and Jorge Candia, the project manager from Campus Planning who guided us through the tour, took some time to explain another efficient feature of the building: the permeable pavers being installed around it, which allow water to penetrate the soil underneath and drain away to a shallow ditch surrounded by plants. Excess water will be directed to the water detention centre (which is not, as it sounds, a prison for miscreant run-off but a water feature known by some as the swamp). Any overflow is then diverted to the storm drains.
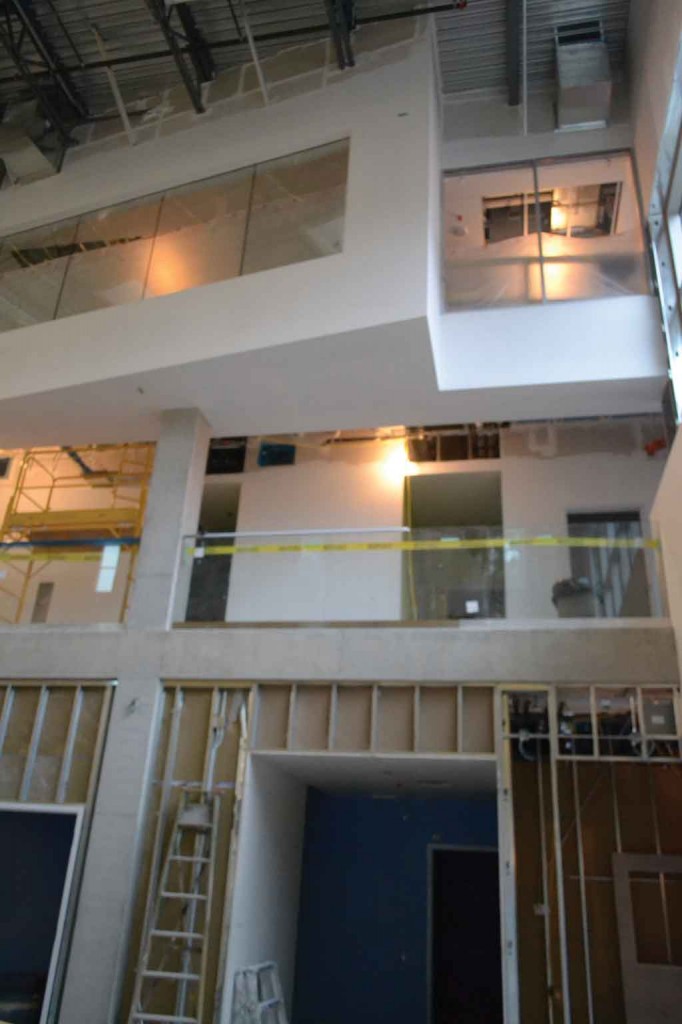
Picking the right name
In the past, there have been discussions regarding the name of the long-planned-for building, often circling around the possibility of third-party naming rights — so, allowing a corporate sponsor to influence the name of the building in the same way the athletic centre is named after Envision Financial.
In 2013, a tentative proposal was on the table from an undisclosed sponsor, but was unsuccessful at the time (“SUS turns down third-party naming rights — for now,” The Cascade Mar. 13, 2013). The deal would have been an exchange of $3 million from the sponsor for 10 years in naming rights on the building. Then-president of SUS Shane Potter said at the time students should be consulted on such a recommendation.
“I’ve got to reiterate the fact that the university students are putting in well over $10 million,” Potter said. “For me to unilaterally say yes to a fragment of that and allow a third-party company to name the building without [students’] consultation does not feel right to me.”
Petersen suggests the name is a consideration, but not the main priority.
“Right now … it is the Student Union Building. Right now that is what the focus is. However, I think down the road we’ll definitely be [open to naming it after] members of the community if they want to donate money and have their name attached to the building,” Petersen says. “Maybe it’ll be the Dr. Mark Evered building. Who knows?”
While Petersen wants the name of the building to reflect the student body, he acknowledges that there are other options.
“If members of the community want to step forward and show their support of the student community by donating significant financial assets, which can be put towards bursaries or grants or [whatever they choose], then maybe we can start that discussion,” Petersen says. “Maybe we can have your name attached to the building for a number of years, or maybe a room.”
The SUB may even find itself with a corporate name.
“Personally, I would prefer not to see that happen, but when it comes down to it, I think you need to look at what would benefit the membership more,” Petersen says, adding that SUS would only consider that option if there was enough money involved.
“If maybe Envision steps up tomorrow and is like, ‘We’re going to give you $5 million and we want to see our name on that building,’ we’re like, yeah, sure, no problem. And then we could put that money to benefit our students. But if they’re like, ‘We want to give you $10,000,’ we’d be like, ‘Um, no.’”
He emphasizes that the naming process comes down to a discussion with the membership about what they’d like to see. “That is their space,” Petersen says. “That is their student building. They contributed towards it, and they should definitely have a say in what they would like to see.”
He urges students to contact their SUS reps if they have suggestions for how the naming process should be conducted.
More than lounges and offices
SUS’s plan is to pack the SUB full of extra services and amenities that will encourage students to spend time there. Petersen is eager to see information kiosks from student insurance provider Student Care, which provides the SUS Health and Dental Plan. Although the idea is still being discussed, Petersen feels it would be beneficial.
“The kiosk [would] actually be a face-to-face interaction with a Student Care representative,” he says, noting that while students can access insurance information from pamphlets and the internet, face-to-face interaction is better for many people, especially new students intimidated by paperwork. The kiosks’ video screens would connect students to representatives who could guide them through the processes of filing insurance paperwork, as well as providing reliable answers to their questions.
Even better is the idea of charging stations equipped with charging cables for the most popular devices — a place for any student to charge up their phone, laptop, or tablet before it dies and takes their homework with it.
“I don’t know what the feasibility of that is, but I’m really excited if we can get those in,” Petersen says.
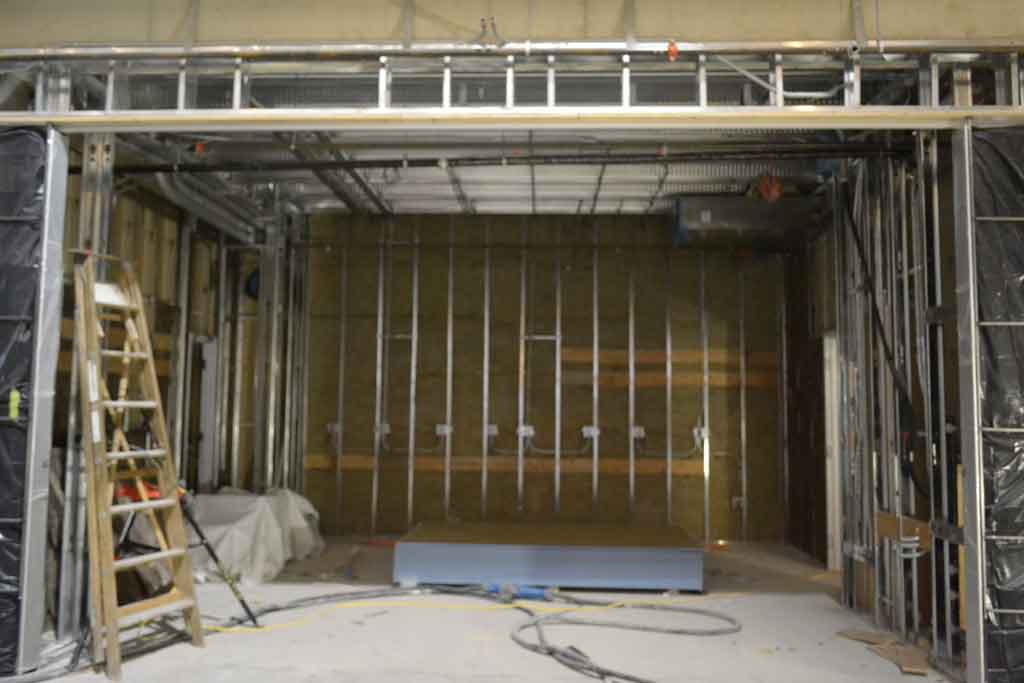
What happens now?
The finish date is March 31, four months away — so what’s going to happen in the interim? Petersen explains students won’t have immediate access, since the process of services moving over still has to happen.
“The physical building will be done in March, but that doesn’t mean that we’ll have full access to the building in April, because that’s when all the furniture and everything else starts getting moved into the building,” Petersen says. “So be patient. Even though the building is finished in March, we won’t really have full access [during the] summer months.”
If the SUB is complete by the summer, Petersen says that he would like to have it open for student use so that any kinks can be worked out during the slow summer months — but come autumn, SUS and the university plan to celebrate the building’s opening properly.
“It’s just such a milestone for the students here, and we really need to be proud of that and acknowledge that fact, that we were able to come together and we built a building together.”


