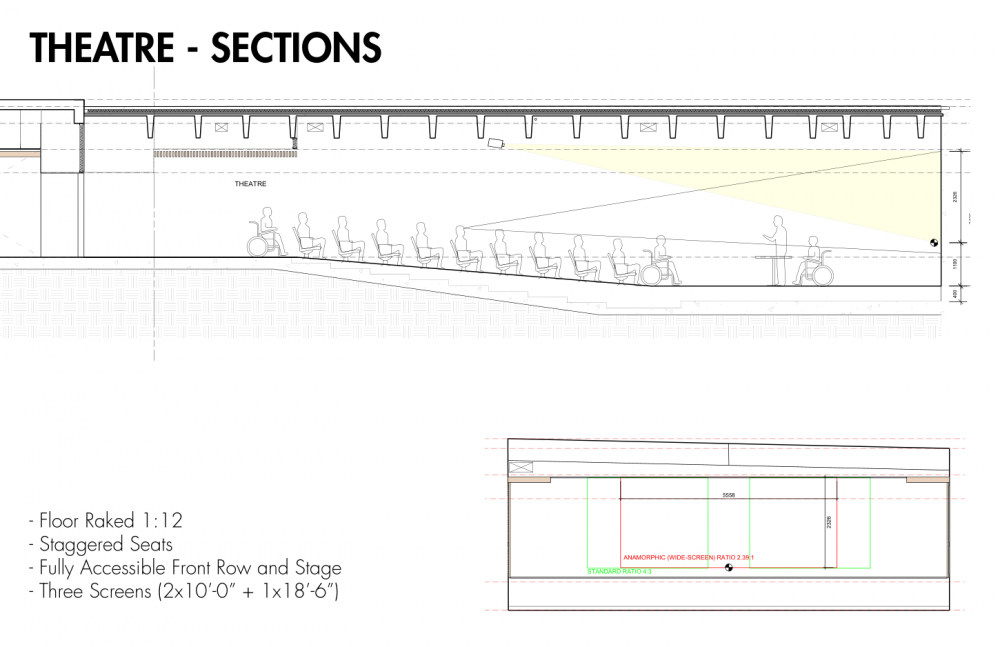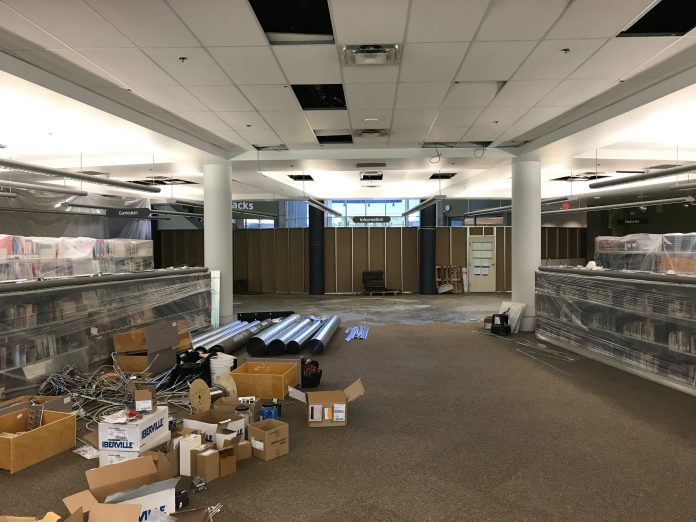The UFV Abbotsford campus is undergoing a few space improvements this summer. Four mid-sized renovations are taking place in the A, B, D, and G buildings.
Mark Goudsblom, director of facilities, said the projects are all improvements that will directly affect students.
The renovations will be complete by August 31, before the fall semester.
Goudsblom said that in addition to whatever improvements need to be made, the renovations to existing buildings work towards reducing energy waste and emissions. The projects aim to use recyclable materials, renewable sources, and environmentally friendly paints. All the projects go through an assessment by the energy manager to look at how a space may be made more environmentally friendly.
A Building
The changes to A building are province approved and funded renovations of the science labs. UFV applied for federal funding through a nation social innovation fund, and although they weren’t successful in receiving money from it, the province agreed to help fund the A building upgrades.
“The total project cost with UFV’s contributions — if we look at furniture and the addition of new benches and mill work, we’re currently looking at $2.4 million just for that space,” said Goudsblom.
The biology labs will see a top to bottom refurbishing. The flooring, cabinets, utilities, and overall layout will be entirely rebuilt.
“What they’re finding is that students are working in a different way, so instead of long benches with one student being on this side and one on that side, or four students in a row, we’re creating islands and workstations,” said Goudsblom.
The classrooms will get new A/V equipment including new monitors, projectors, and upgraded wiring.
There will also be some work done, to improve earthquake resistance, called seismic retrofitting.
B Buliding
The B building lecture theatre, B101, lacked wheelchair accessibility. Its stepped floor will be converted to a continuous sloped floor for better accessibility. In the new design, the top portion of the theatre has been opened up and a double entrance will be build where the single door currently is. Additionally, a wall that separates the cafeteria across from the theatre will be knocked down to create a larger foyer for gatherings before or after presentations.
The theatre will see a change of decoration as well.
“We’re working with our senior First Nations advisor on looking at how we indigenize this space,” said Goudsblom. “We’re looking at putting Indigenous artwork in the wood feature.”

D Building
In the fall, the theatre program is moving from Chilliwack North to the Abbotsford campus. The renovations in D building will create more space for practice and performance.
D105 will be set up in such a way that will allow for small performances. As a black box theatre, it is designed to have raised flooring, locations to attach performance attributes or stage props, blackout curtains on all windows, and a ceiling grid for lights and sound.
A door to the adjacent D107 will allow entrance onto the stage. That room will also be set up for for mini performances. D101, another small space on the other side of D105, will serve as a green room.
Kitty-corner to D105 will be the theatre department workshop. There they’ll be able to make costumes, props, and sets.
D115 is partially set up to house classes, but will be a flexible space. It also will be used for performance media. In it will be a large green screen, a lightning grid, enhanced electrical and Wi-Fi setups, and data ports separate from the UFV network. Soundproofing will be added where it’s needed.
G Building
New designs for the library largely involved working with students, faculty, and staff to plan out a functional study and work space.
On the first floor, close to two-thirds of the stacks will be removed. Along the wall, student break out rooms for studying and collaborating will be built.
“The function of the library is changing,” said Goudsblom. “The quiet days of the library I think are over, and they’re recognizing that it needs a different feel, a different functionality,”
The library will feature flexible seating arrangements, group-oriented workspaces, and accessible power outlets. The Wi-Fi has also been boosted.
The bottom floor will primarily be used as a work space and the second floor will hold most of the books.


