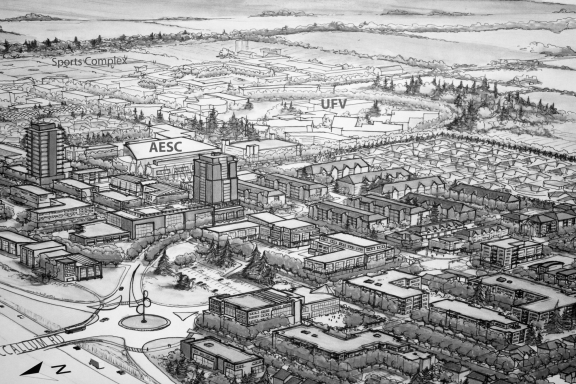By Joe Johnson (The Cascade) – Email
Print Edition: November 16, 2011
Following a previous consultation and feedback session, the city of Abbotsford presented its current ‘U District’ draft to the public at UFV this past week. With many knowledgeable city employees on to hand to answer questions, it was a great opportunity to learn what the city planner is envisioning for the University and the areas surrounding it.
In room B121, a series of large graphics outlined details on the areas known as McCallum South, King North, and University East – where the majority of the new development is planned to occur over the next 25 years.
When the plan was first presented, the rough ideas were in place – ideas partly inspired by the University of Washington’s High Street, SFU’s UniverCity, and the University of Guelph’s Research Park. But with the feedback received, and further analysis done, a more detailed plan has taken shape.
The U District boundaries run from one block west of McCallum road to the empty land east of the campus, and from Highway One down to the campus’s southern-most point. This region is actually within the urban development boundary, under the classification of university expansion. However, south of the campus is not, which is the main reason for why there are no plans for it to be included in the development.
With the guiding principles of innovation, strategy, vibrancy, health and greening, the current plans call for some grand changes. King North—King road to Highway One—will be known as ‘High Street’. As the core of the development, it will serve as home to retail stores and entertainment. Densely populated with three-storey living spaces and public squares, it will be “U District’s unifying meeting place… a neighbourhood high street where the community can come together to eat, shop, work and play,” according the city’s website.
McCallum South, the main artery off of the highway, will feed into the U District. It will consist of mostly residential space, with commercial development available on the bottom floor of multi-story condos. Being that they are in the artery of the district, those commercial units will have high exposure, and will act to draw business into the area.
The land to the east of the campus, which is to be used in the development of the area most important to UFV students—University East—is currently classified as industrial reserve, but it can be brought into usage in two divisions. The division closest to the campus would have applied research and agricultural facilities, another university green space, and a rainwater garden to collect storm runoff. In what would be the further division, a large outdoor sports field and a network of trails for bikes and pedestrians would round out the development.
The U District will feature high-density and diverse living spaces with plenty of facilities. It will also have solar-powered heating, green roofs, street-fronted shops, green squares, contemporary business designs, biking paths, underground parking, lines of planted trees along the sidewalks, and a pedestrian bridge over the highway. But most importantly, it will be affordable to students.
The next step will now be for the city planner to use the feedback received to refine the draft further. Afterwards, a vision document can then be crafted and passed on to Abbotsford City Council. Strategies will then be developed, and gradual implementation of the plan may finally begin to take place. For more information or to submit suggestions, visit www.udistrict.ca.



